The Ayva - Apartment Living in Irving, TX
About
Office Hours
Monday through Friday 9:00 AM to 6:00 PM. Saturday 10:00 AM to 5:00 PM.
The Ayva is the ideal place in Irving, Texas, for those wanting to be close to the heart of it all. You will find the apartment of your dreams northwest of Dallas. Our community offers an irresistible combination of convenience and quality in a contemporary living environment. With easy access to President George Bush Turnpike, State Hwy 114 and 183, your stressful commute is in the past.
Designed with your comfort in mind, we are excited to offer six spacious floor plans with one and two bedroom apartment homes for rent. Our apartments have an all-electric black appliance package, a balcony or patio, walk-in closets, a pantry, plush designer carpeting, and ceiling fans. Select homes include a breakfast bar, extra patio storage, a full-size washer and dryer, and a wood-burning fireplace. Discover your future here with us at The Ayva.
Residents can use the community amenities such as our business center and covered parking. Stay in shape with our state-of-the-art fitness center, shimmering swimming pool, and tennis court. Take a relaxing stroll through the public park that is within walking distance of your front door. We are a pet-friendly community and offer pet waste stations. Contact our friendly staff today and make The Ayva your next home in Irving, TX!
FREE WASHER/DRYER FOR 3 MONTHS!!!Specials
🌞Summer Savings🌞
Valid 2025-06-19 to 2025-06-30

☀️Summer Is Heating Up & So Are Our Specials☀️ 🌞Tour & Apply Today For The Daily Deal🌞
Floor Plans
1 Bedroom Floor Plan
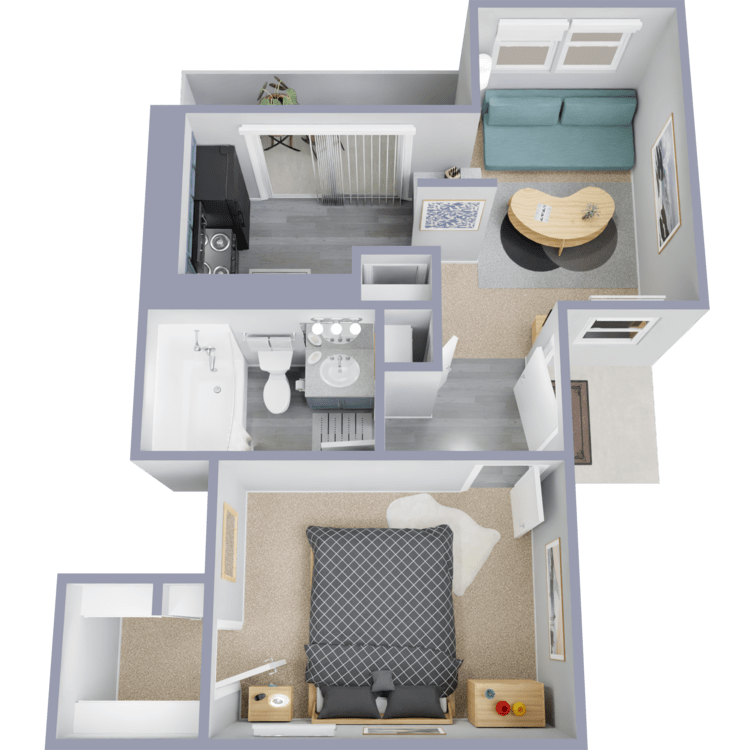
Coronado
Details
- Beds: 1 Bedroom
- Baths: 1
- Square Feet: 585
- Rent: $949
- Deposit: $150
Floor Plan Amenities
- All-electric Black Appliances
- Balcony or Patio
- Cable Ready
- Ceiling Fans
- Faux Wood Flooring
- Pantry
- Plush Designer Carpeting
- Walk-in Closets
* In Select Apartment Homes
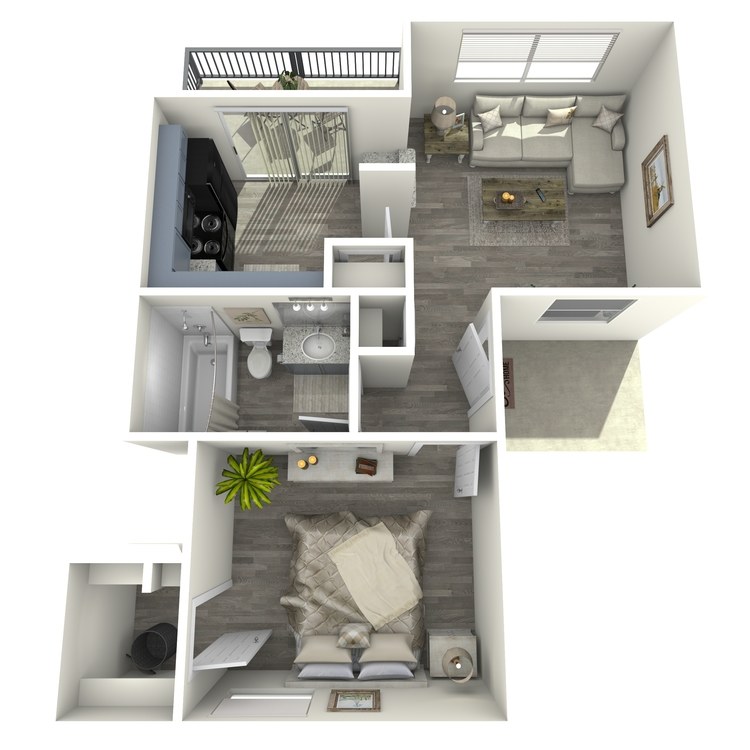
Coronado R
Details
- Beds: 1 Bedroom
- Baths: 1
- Square Feet: 585
- Rent: $949
- Deposit: Call for details.
Floor Plan Amenities
- All-electric Black Appliances
- Balcony or Patio
- Cable Ready
- Ceiling Fans
- Faux Wood Flooring
- Pantry
- Plush Designer Carpeting
- Walk-in Closets
* In Select Apartment Homes
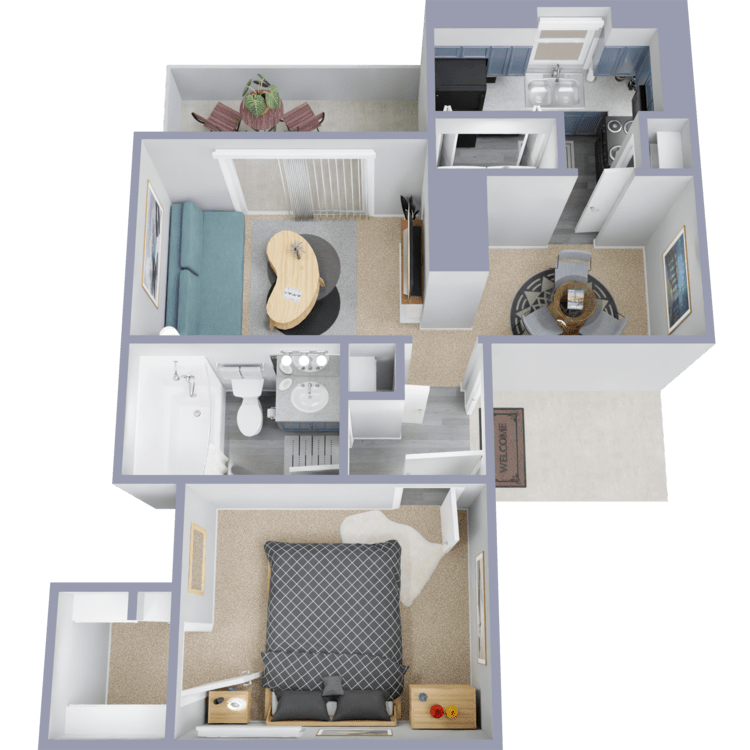
Danbury
Details
- Beds: 1 Bedroom
- Baths: 1
- Square Feet: 674
- Rent: $1049
- Deposit: $150
Floor Plan Amenities
- All-electric Black Appliances
- Balcony or Patio
- Cable Ready
- Ceiling Fans
- Faux Wood Flooring
- Full-size Washer and Dryer
- Pantry
- Plush Designer Carpeting
- Walk-in Closets
* In Select Apartment Homes
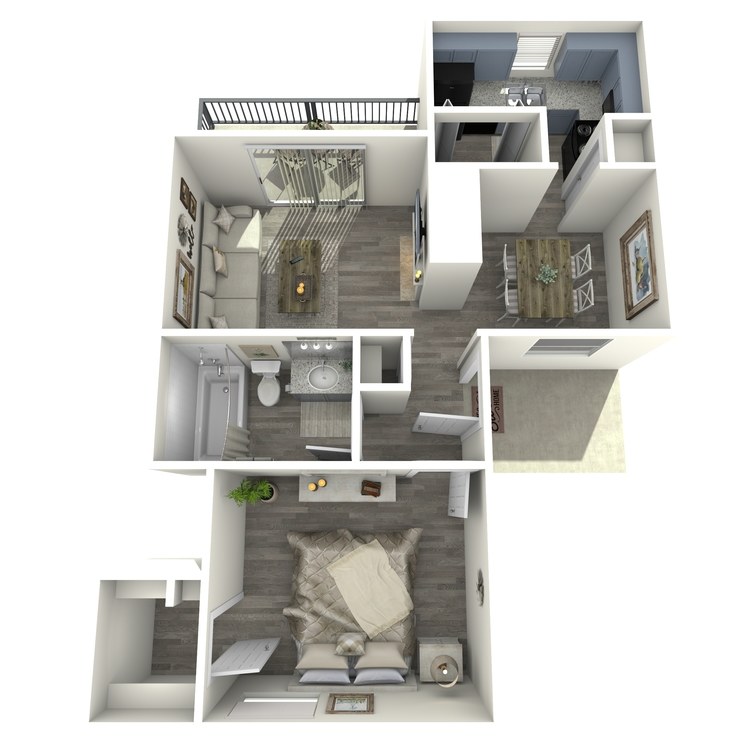
Danbury R
Details
- Beds: 1 Bedroom
- Baths: 1
- Square Feet: 674
- Rent: $1049
- Deposit: Call for details.
Floor Plan Amenities
- All-electric Black Appliances
- Balcony or Patio
- Cable Ready
- Ceiling Fans
- Faux Wood Flooring
- Full-size Washer and Dryer
- Pantry
- Plush Designer Carpeting
- Walk-in Closets
* In Select Apartment Homes
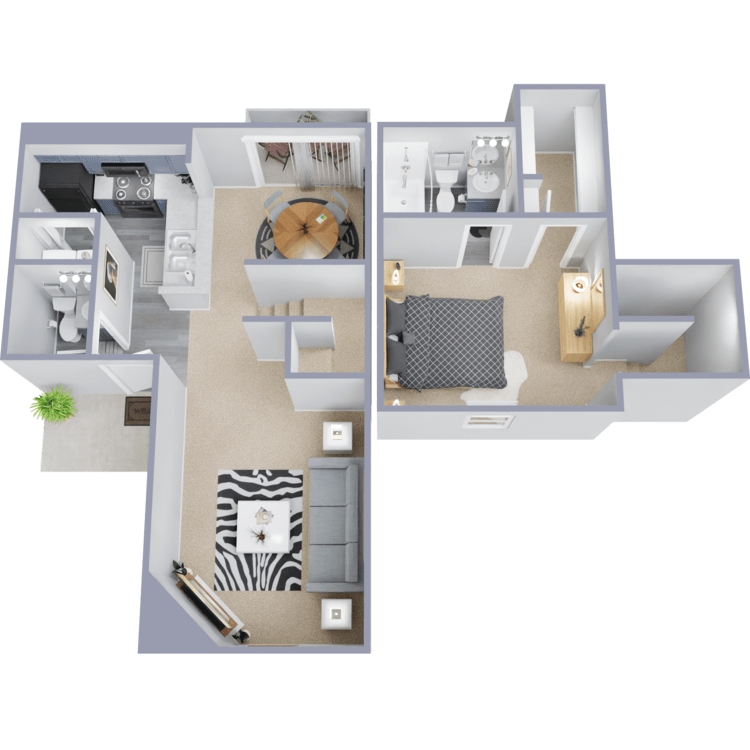
Valleyview
Details
- Beds: 1 Bedroom
- Baths: 1.5
- Square Feet: 839
- Rent: Base Rent $1424
- Deposit: $150
Floor Plan Amenities
- All-electric Black Appliances
- Balcony or Patio
- Breakfast Bar
- Cable Ready
- Ceiling Fans
- Faux Wood Flooring
- Full-size Washer and Dryer
- Pantry
- Plush Designer Carpeting
- Townhome
- Walk-in Closets
* In Select Apartment Homes
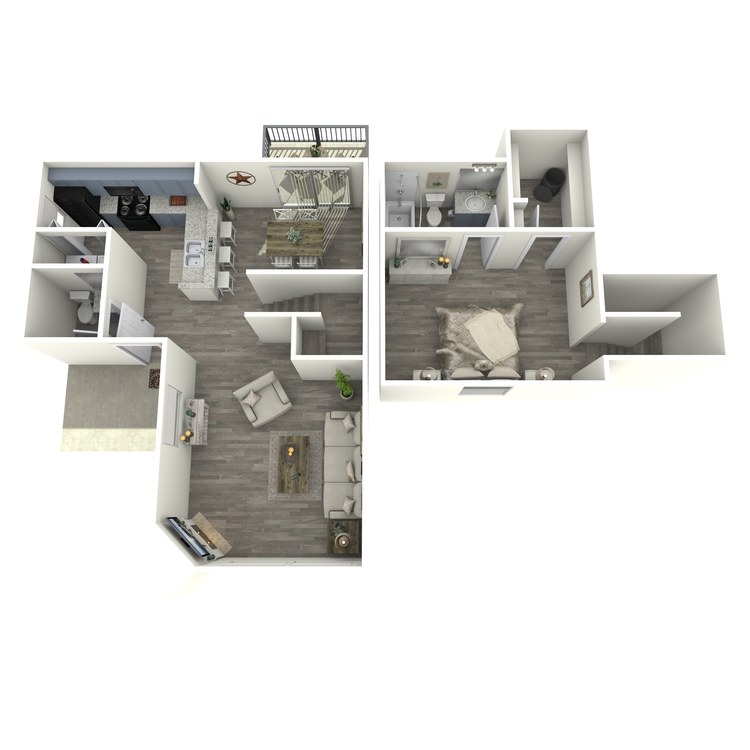
Valleyview R
Details
- Beds: 1 Bedroom
- Baths: 1.5
- Square Feet: 839
- Rent: Base Rent $1424
- Deposit: Call for details.
Floor Plan Amenities
- All-electric Black Appliances
- Balcony or Patio
- Breakfast Bar
- Cable Ready
- Ceiling Fans
- Faux Wood Flooring
- Full-size Washer and Dryer
- Pantry
- Plush Designer Carpeting
- Townhome
- Walk-in Closets
* In Select Apartment Homes
2 Bedroom Floor Plan
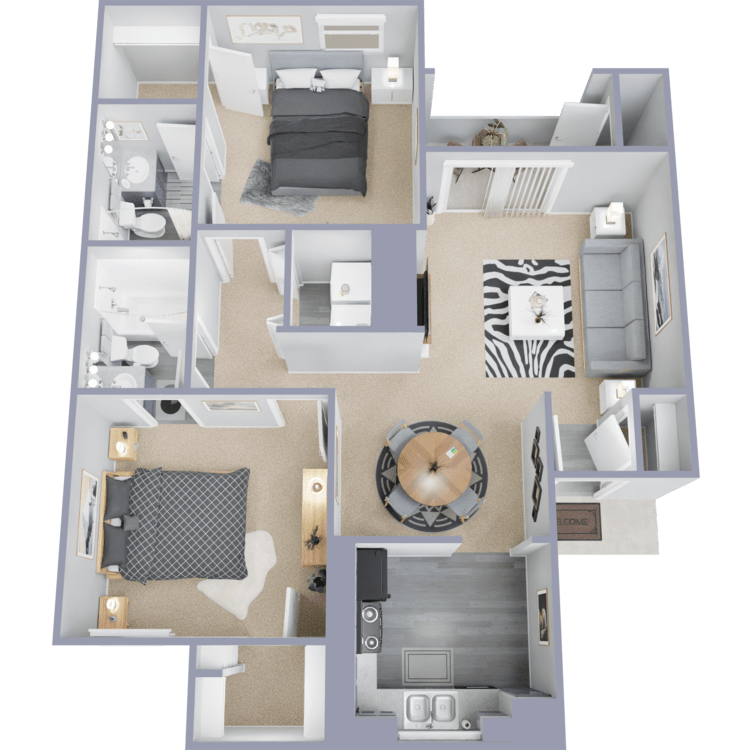
Hamilton
Details
- Beds: 2 Bedrooms
- Baths: 2
- Square Feet: 970
- Rent: $1399
- Deposit: $250
Floor Plan Amenities
- Additional Patio Storage
- All-electric Black Appliances
- Balcony or Patio
- Breakfast Bar
- Cable Ready
- Ceiling Fans
- Faux Wood Flooring
- Full-size Washer and Dryer
- Pantry
- Plush Designer Carpeting
- Walk-in Closets
- Wood Burning Fireplace
* In Select Apartment Homes
Floor Plan Photos



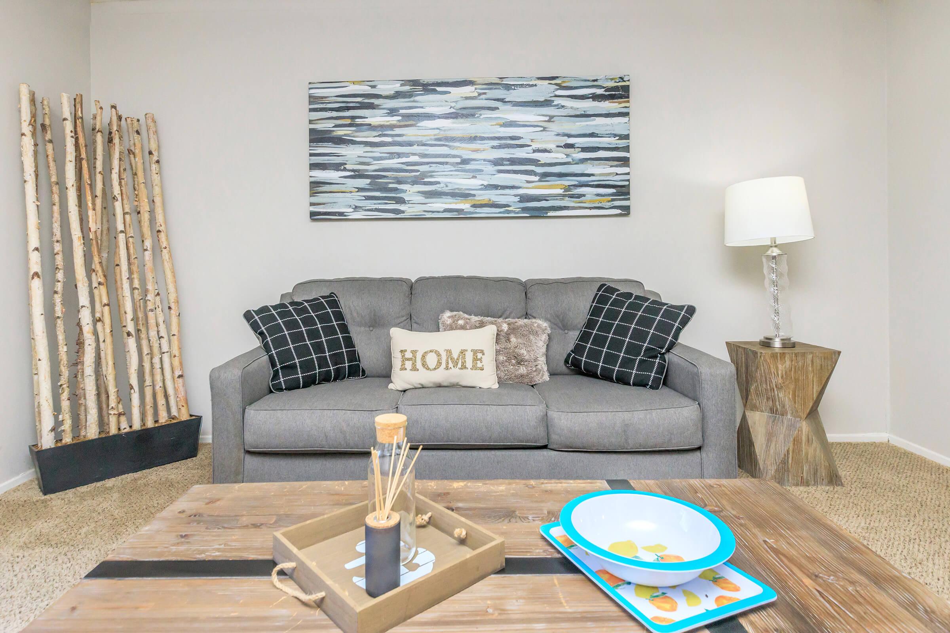







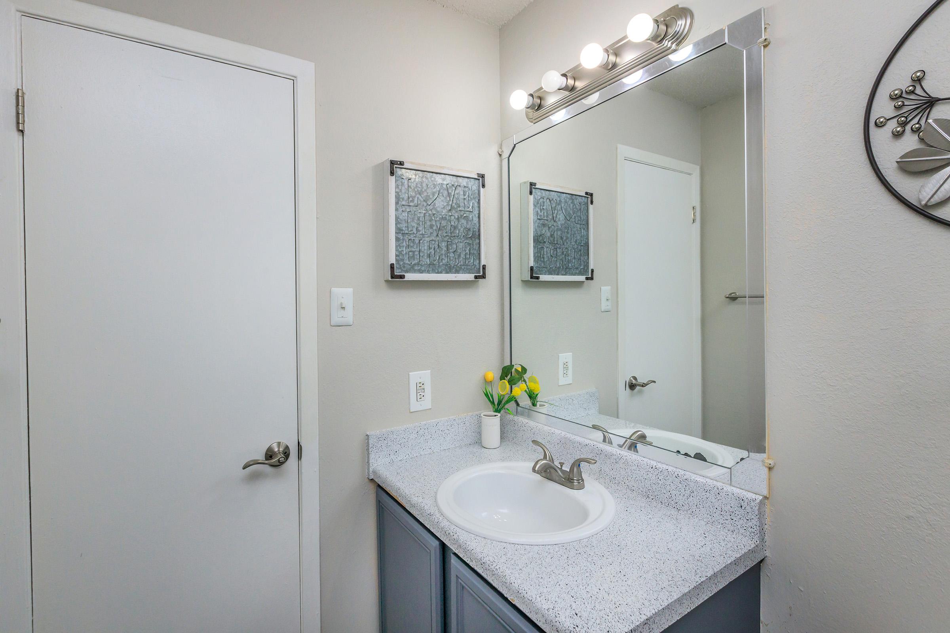
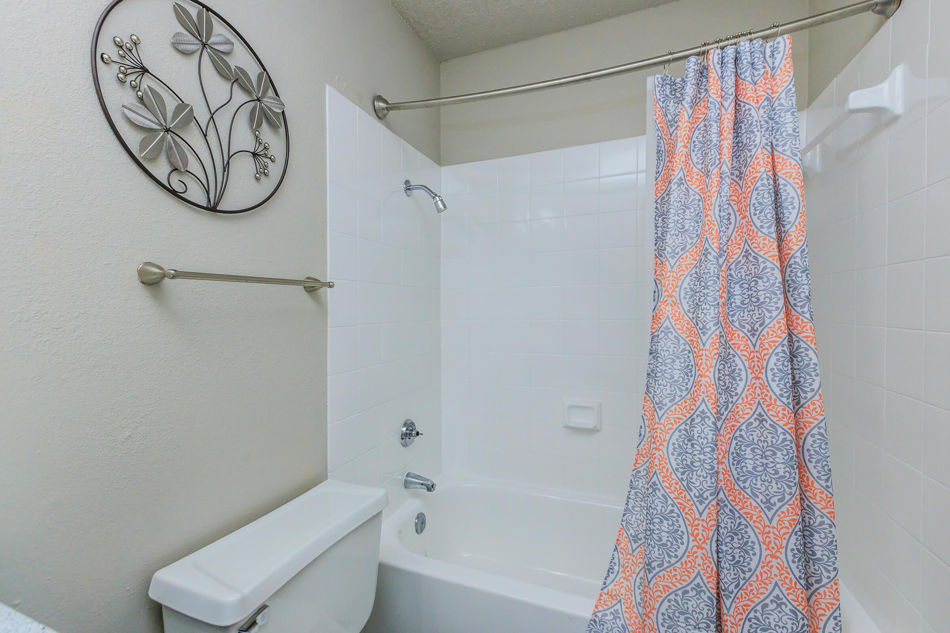


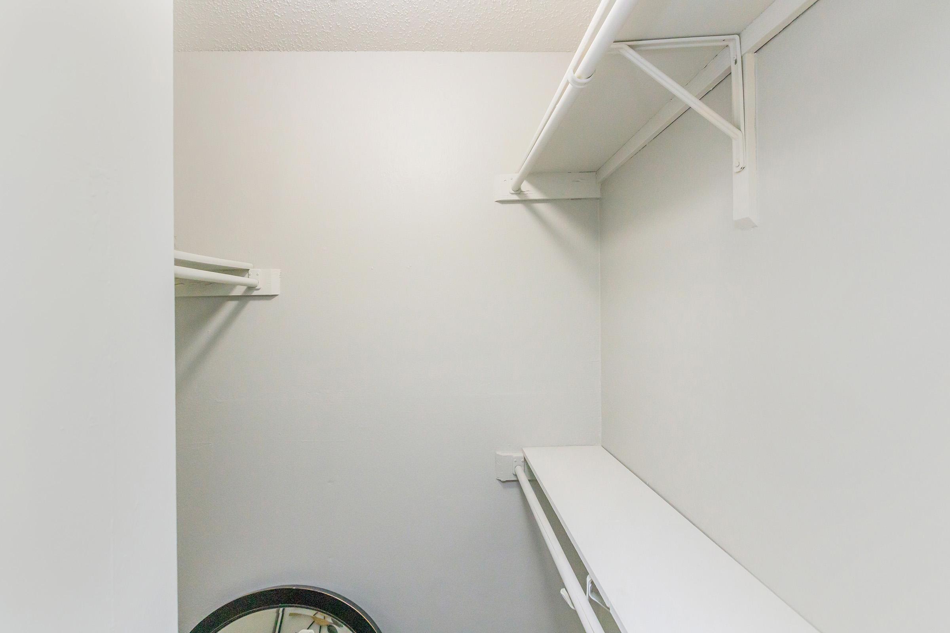
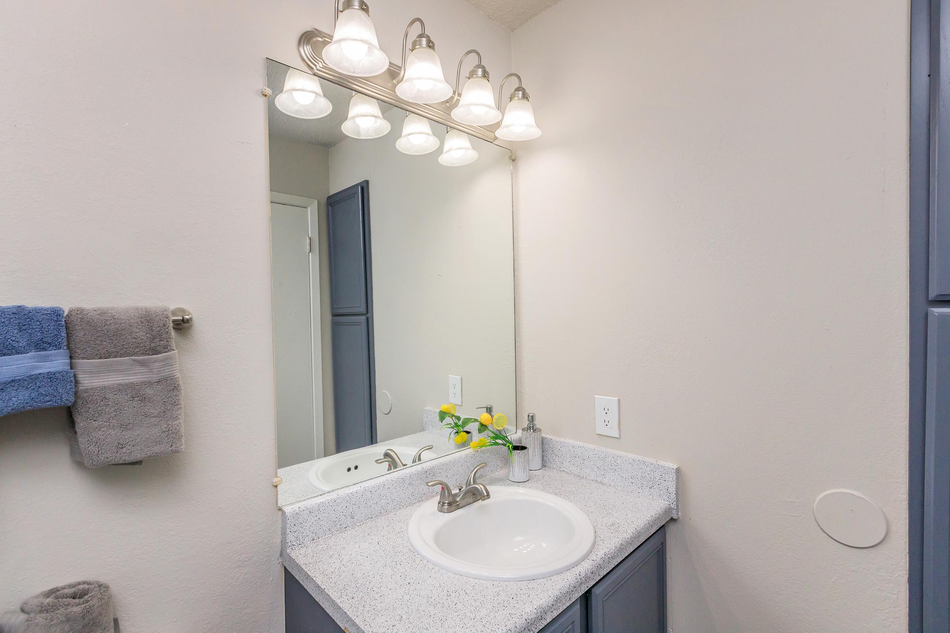
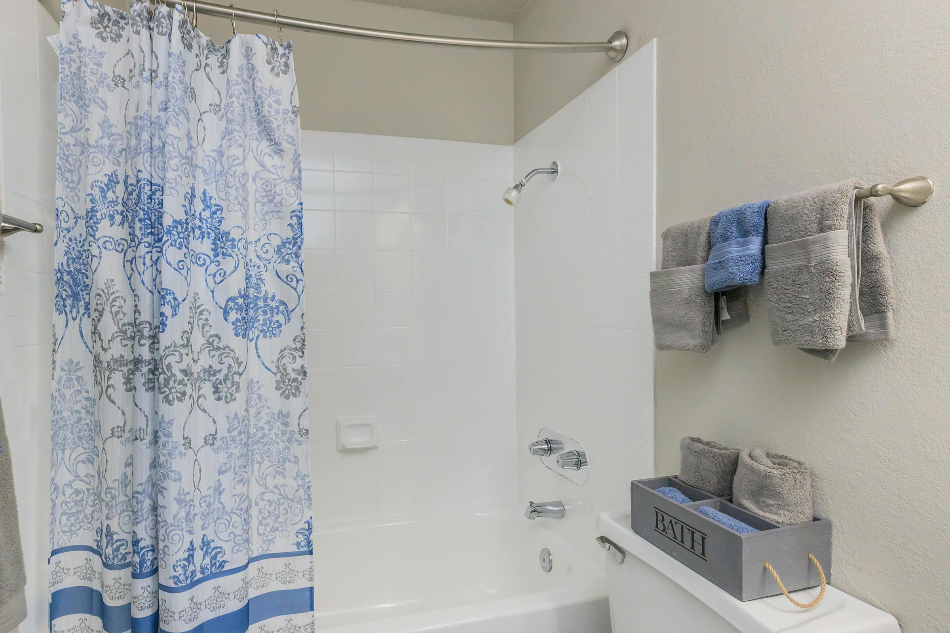


Hamilton R
Details
- Beds: 2 Bedrooms
- Baths: 2
- Square Feet: 970
- Rent: $1399
- Deposit: $250
Floor Plan Amenities
- Additional Patio Storage
- All-electric Black Appliances
- Balcony or Patio
- Breakfast Bar
- Cable Ready
- Ceiling Fans
- Faux Wood Flooring
- Full-size Washer and Dryer
- Pantry
- Plush Designer Carpeting
- Walk-in Closets
- Wood Burning Fireplace
* In Select Apartment Homes
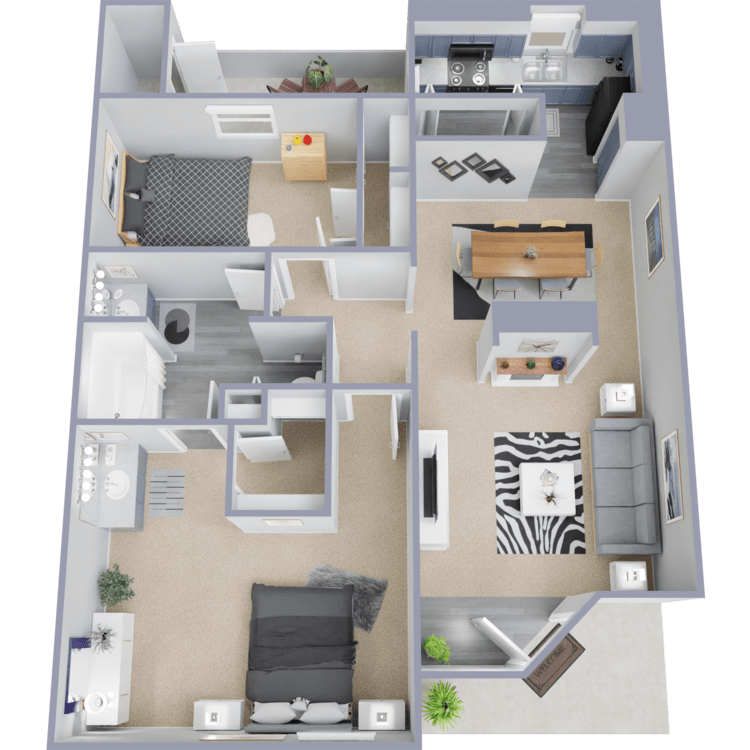
Andover
Details
- Beds: 2 Bedrooms
- Baths: 1
- Square Feet: 875
- Rent: $1295
- Deposit: $250
Floor Plan Amenities
- All-electric Black Appliances
- Balcony or Patio
- Breakfast Bar
- Cable Ready
- Ceiling Fans
- Faux Wood Flooring
- Full-size Washer and Dryer
- Pantry
- Plush Designer Carpeting
- Walk-in Closets
- Wood Burning Fireplace
* In Select Apartment Homes
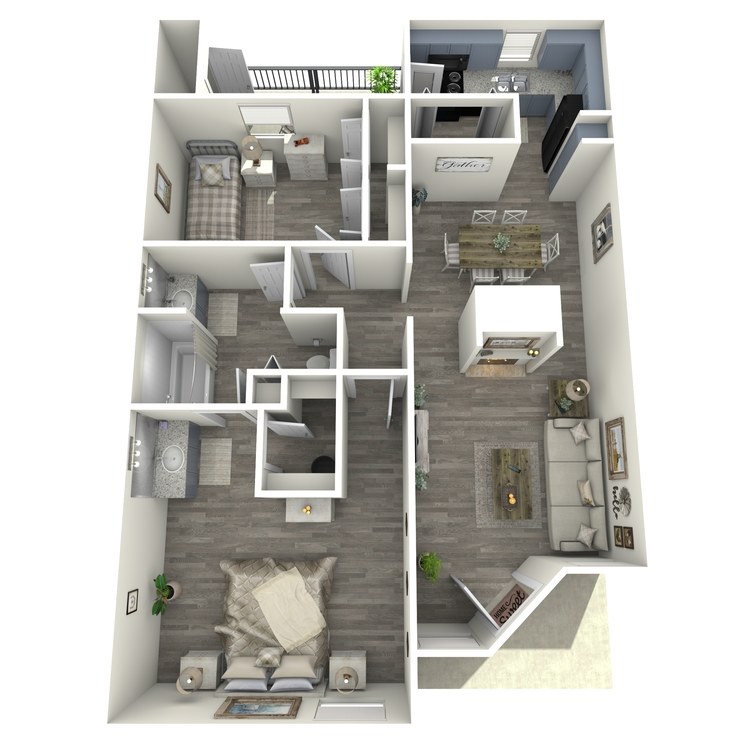
Andover R
Details
- Beds: 2 Bedrooms
- Baths: 1
- Square Feet: 875
- Rent: $1295
- Deposit: Call for details.
Floor Plan Amenities
- All-electric Black Appliances
- Balcony or Patio
- Breakfast Bar
- Cable Ready
- Ceiling Fans
- Faux Wood Flooring
- Full-size Washer and Dryer
- Pantry
- Plush Designer Carpeting
- Walk-in Closets
- Wood Burning Fireplace
* In Select Apartment Homes
3 Bedroom Floor Plan
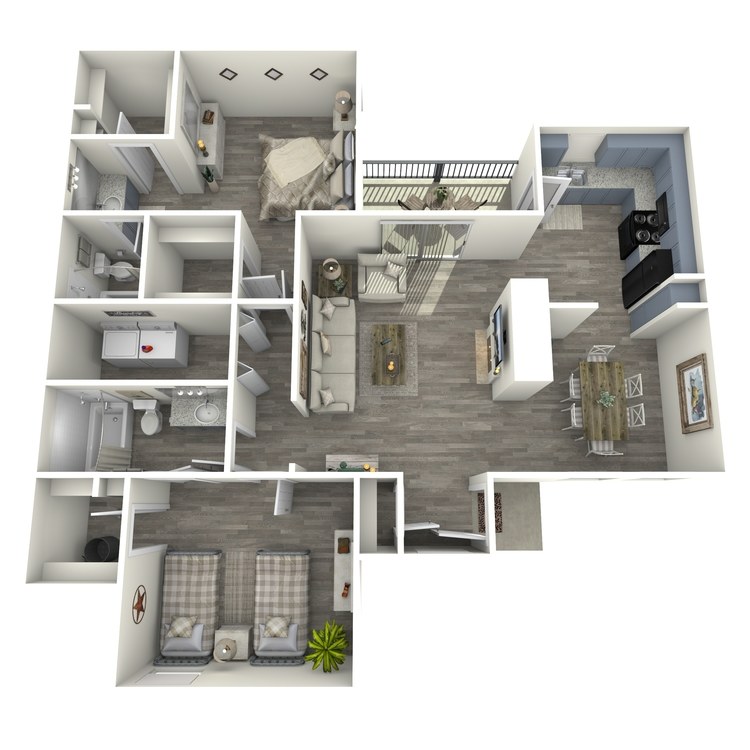
Rockport R
Details
- Beds: 3 Bedrooms
- Baths: 2
- Square Feet: 1189
- Rent: Base Rent $1889
- Deposit: $350
Floor Plan Amenities
- Additional Patio Storage
- All-electric Black Appliances
- Balcony or Patio
- Breakfast Bar
- Cable Ready
- Ceiling Fans
- Faux Wood Flooring
- Full-size Washer and Dryer
- Pantry
- Plush Designer Carpeting
- Walk-in Closets
- Wood Burning Fireplace
* In Select Apartment Homes
Price shown is Base Rent, does not include non-optional fees and utilities.
Show Unit Location
Select a floor plan or bedroom count to view those units on the overhead view on the site map. If you need assistance finding a unit in a specific location please call us at 945-215-3964 TTY: 711.

Amenities
Explore what your community has to offer
Community Amenities
- Beautiful Landscaping
- Business Center
- Corporate Leasing Available
- Covered Parking
- Friendly Office Staff
- High-speed Internet Access
- New Renovations Coming Soon
- Pet Friendly
- Play Area
- Shimmering Swimming Pool
- State-of-the-art Fitness Center
- Tennis Court
Apartment Features
- Additional Patio Storage*
- All-electric Black Appliances
- Balcony or Patio
- Breakfast Bar*
- Cable Ready
- Ceiling Fans
- Faux Wood Flooring
- Full-size Washer and Dryer*
- Pantry
- Plush Designer Carpeting
- Walk-in Closets
- Wood Burning Fireplace*
* In Select Apartment Homes
Pet Policy
An Additional deposit and fee will be required for animals accepted within the accepted weight limits. Pets Welcome Upon Approval. Breed restrictions apply. Limit of 2 pets per home. Non-refundable pet fee is $300 per pet. Monthly pet rent of $20 will be charged per pet. A pet agreement on file is required along with PetScreening.com registration and approval. Non-acceptable canine breeds are: Pit Bull, Rottweiler, Doberman, German Shepherd, Husky, Malamute, Akita, Wolf-Hybrid, St. Bernard, Great Dane, Chow, Bull Mastiff and Standard Poodle. Unless proper documentation is provided in advance that the pet is a service animal and reasonable accommodation has been requested. Pet Amenities: Pet Waste Stations
Photos
Amenities
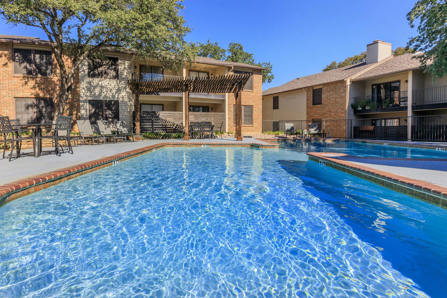
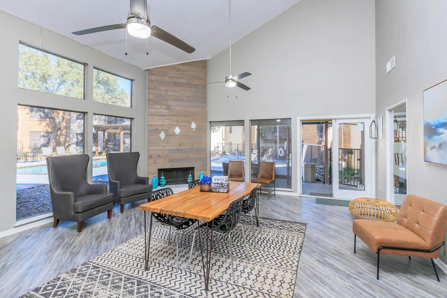
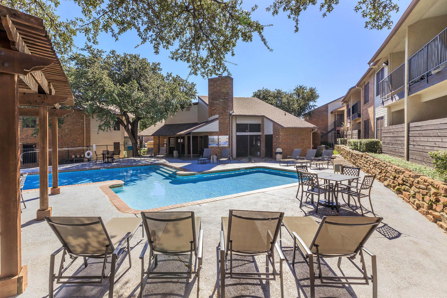
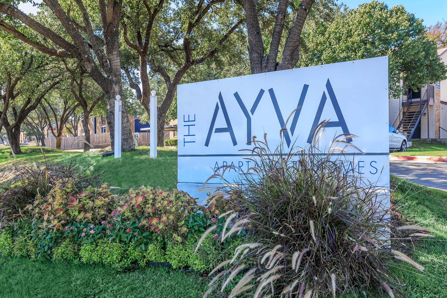
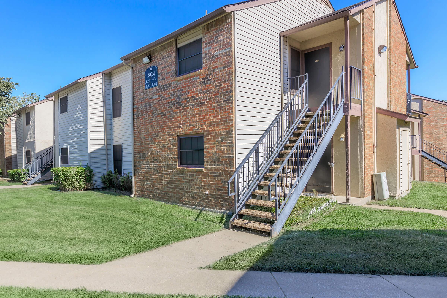
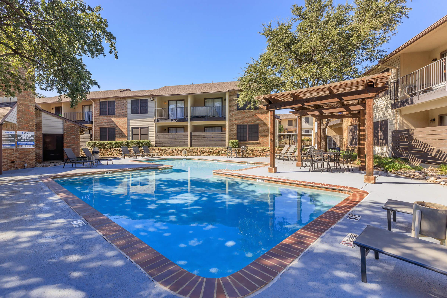
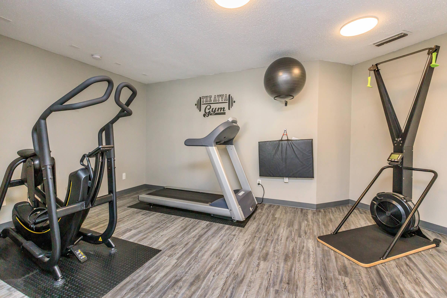
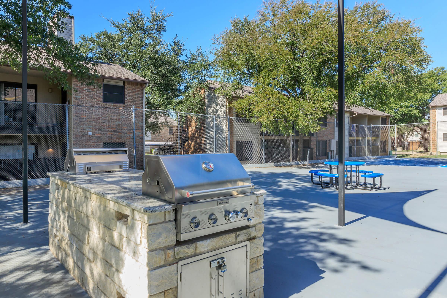
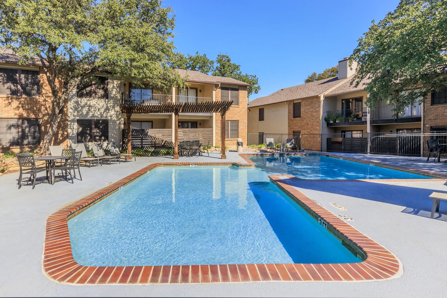
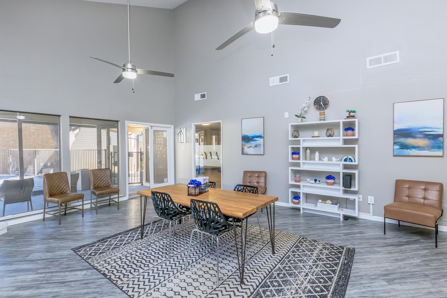
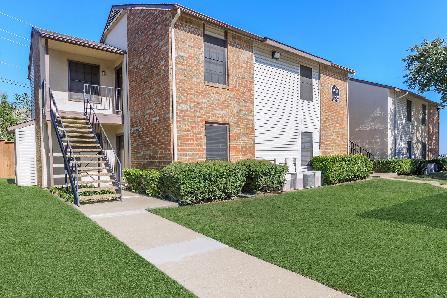
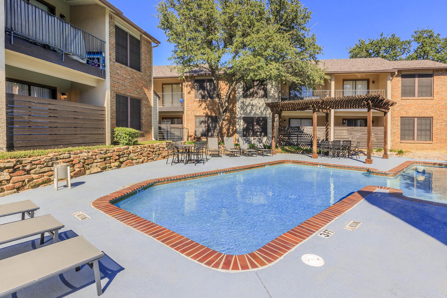
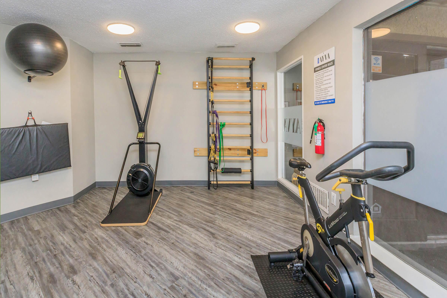
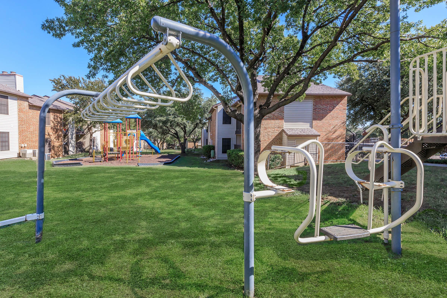
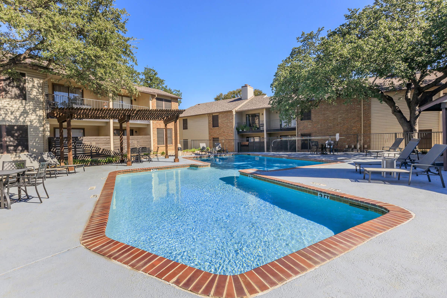
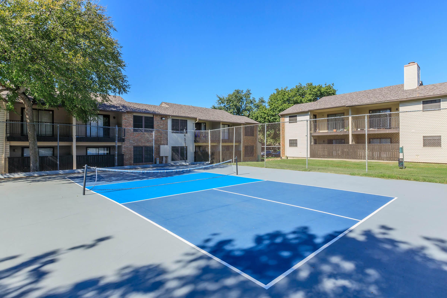
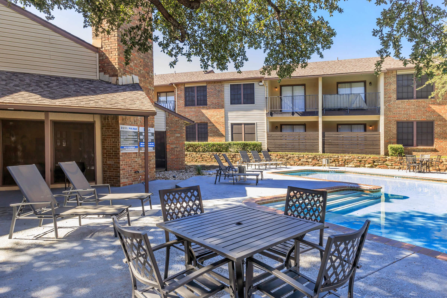
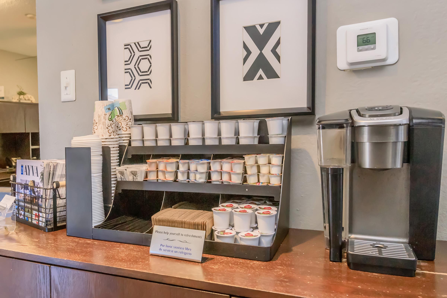
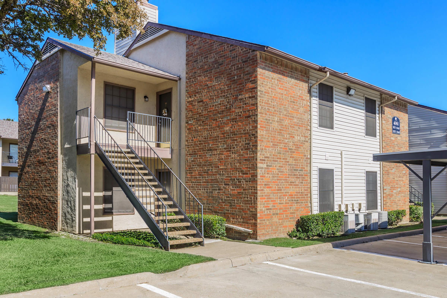
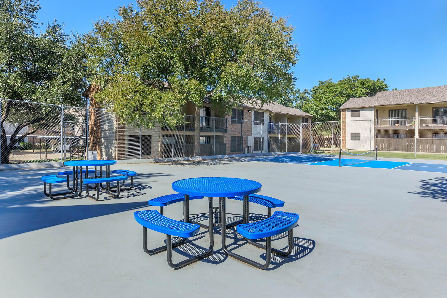
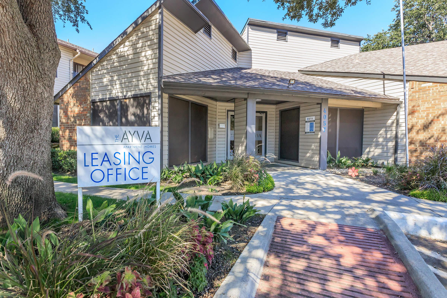
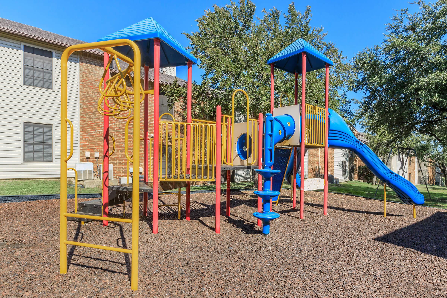
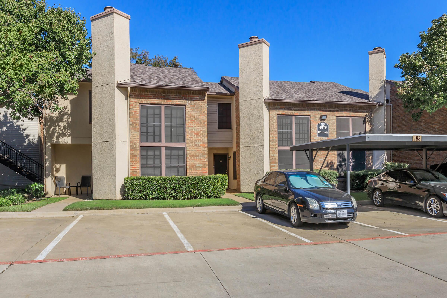
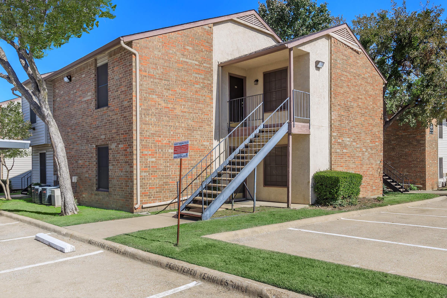
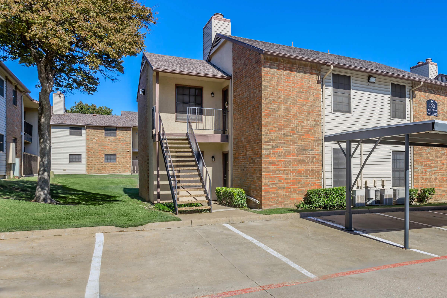
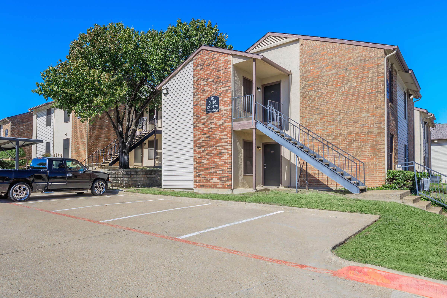
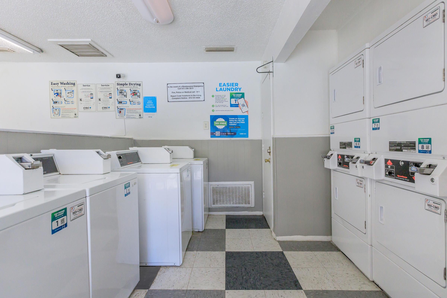
Hamilton



















Neighborhood
Points of Interest
The Ayva
Located 4057 N Belt Line Road Irving, TX 75038Bank
Elementary School
Entertainment
Fitness Center
Grocery Store
High School
Hospital
Mass Transit
Middle School
Park
Post Office
Preschool
Restaurant
Salons
Shopping
University
Contact Us
Come in
and say hi
4057 N Belt Line Road
Irving,
TX
75038
Phone Number:
945-215-3964
TTY: 711
Office Hours
Monday through Friday 9:00 AM to 6:00 PM. Saturday 10:00 AM to 5:00 PM.